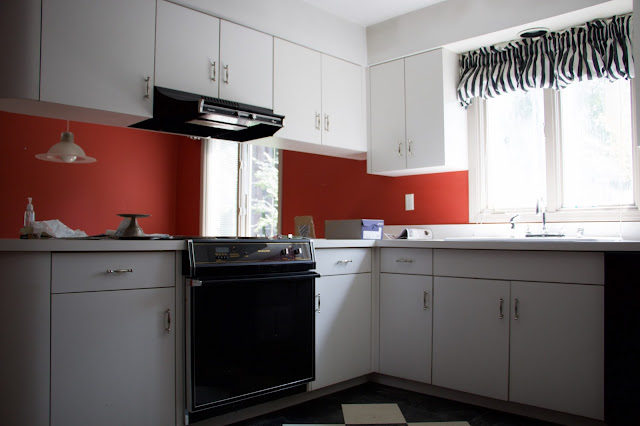Well...as of a few weeks ago we are officially first time home owners! Our "new" house is a total fixer upper and we couldn't be more excited to make it our home. I thought creating a blog would be a good way to document and share this fun experience with everyone and (for your all's sake) it will likely be more pictures than writing. So, here are a few "before" pictures and a little preview of how we hope to fix it up!
The outside of the house is currently brick and some sort of stucco type finish. Our plan is to give the exterior a total face lift with new windows and garage doors, shutters, painted brick, siding and lots of landscaping.
The house is a split level with (or at least what I'm calling) a main floor, upstairs and downstairs. This is the living area on the main floor. We're tearing down the wall to the left so that it will open up into the kitchen and dining room.
The dining room won't change a whole lot. We're losing the chair railing and wainscoting, repainting, putting down new floors and updating the lighting.
A total overhaul is in store for the kitchen and breakfast nook. And I have to say, this is the room that I am most excited about remodeling. Everything that is currently in here is leaving! We'll have new cabinets that extend to the ceiling, new countertops, a tile backsplash, appliances, lighting, flooring and paint.
Downstairs is this lovely den complete with paneling, a fully mirrored fireplace, and concrete floors. The paneling will be replaced with drywall, something good will happen to the fireplace, we will put down new flooring, and the sliding door will be replaced with new (hopefully) french doors.


This half bath and laundry room are located just off the den downstairs. Before we bought the house there was a pipe that busted in this area at some point. Hence the missing walls. Our plan for this part of the house is to separate the bath and laundry rooms by extending the wall between the two. The bathroom will get new walls, vanity, toilet, and flooring. For the laundry room, our plan is to replace the flooring, move some of the old cabinets from the kitchen down here for extra storage, and (obviously) add a washer and dryer. I would really like to put in a laundry shoot from the master bath upstairs. Basically a hole in the floor so I don't have to carry laundry downstairs. We'll see if that actually happens.


The master bed and bath aren't in terrible shape but they will receive a little updating. A wall will be put up to separate the bathroom and a door added. The wall to the right of the vanity will be taken out as well as the soffit above the vanity. The vanity and toilet will be replaced and we're taking out the fiberglass shower and laying tile instead. Both rooms will receive new flooring, paint, and lighting.
The other bedrooms are just in need of a little TLC. After all of the wallpaper is taken down, these rooms will get some new paint, lighting and flooring.
The guest bathroom upstairs will need some work too. We'll remove the soffit above the vanity, replace the vanity and toilet, lay new floors and paint.
I think that's about all for now. We're so excited to be starting this new adventure and happy to share it with everyone. Thanks for taking the time to read (or maybe just look at the pictures) this long post. More updates are to come soon!
















































